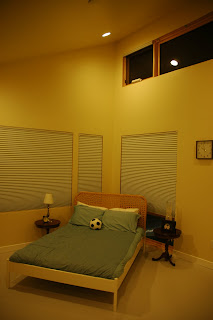I never feel like anything in my life is really worth posting about, especially since the 3.25 people that read this blog are family and I see them on a regular basis! Bon mentioned to me today that it had been a while since my last post. So what are my updates...
{A} Grad School! I'm working on my masters from the Savannah College of Art and Design and lets just say it is a lot of work!
{B} I'm working for my family corporations, have I mentioned that we are all a little crazy! It has actually been surprisingly fun working for them! I get to plan our big ole' family reunion, why, because I'm on payroll! At least that's what grandpa says every time he wants me to do something for him!
{C} Bonnie and Brock (my sister and brother in-law) have purchased a home and I'm doing the construction management to fix it up. It was in beyond bad condition when we started and we have put a lot of work into it. When I saw we, I really mean our lovely friends Jose and Froylan. They have done an amazing job, I will post photos when it is done!
{D} White Elephant- I found this company this summer at the farmers market and fell in love! Here is a print I want to get...
{E} I'm dating someone...
{F} Mini travel season is upon me! I'm going to meet up with Kate and the kids this weekend. In two weeks I go to Denver and a few weeks later family reunion! I miss my old travel adventures!
I was driving downtown a few days ago and I realized that I really do miss it down there! It's been about 5 months since I left and not being down there on a daily basis is sad. That being said, new life is going really well and I'm happy!
I will try to update more regularly!
Jenn








































